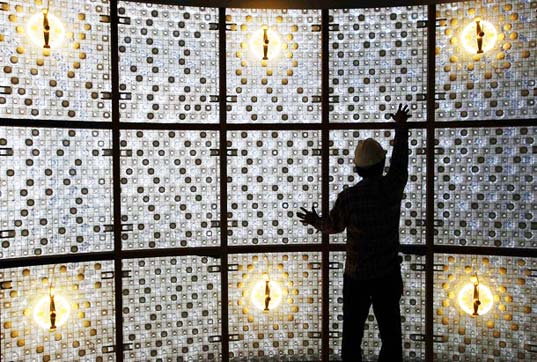Alright, I guess I should start.
But hey, I guess, I must also keep you reminded that as an architecture student who incorporates with and appreciates sustainable architecture, I might be posting majorities about structures with that kind of design.
So, one structure that has caught my attention is EcoARK in Taipei, Taiwan designed by Arthur Huang. EcoARK is a boat-shaped exhibition hall made of almost 1.8 million polyethylene terephthalate (PET) bottles reprocessed into bricks or now commonly known as 'Polli-bricks'. Yes, bottles! Plastic bottles to be precise. EcoARK that stands 26 meters (85 feet) or almost 9 storeys high and covers the size of almost 7 basketball courts, is entirely walled by this kind of material, even the curtain walls, for that matter. At first, it has also been a very tough task on the architects and engineers to convince their elders that such project can be successful. Who could've imagined that plastic bottles can actually have a say against the elements of wind and fire? Well, not necessarily without reinforcements, of course. Each panel of Polli-bricks are put in between layers of specialized sheets with holes of just enough size to fit the necks of the bottles and then held in place by the caps of the bottles that act as screws. The polli-bricks provides the building with passive cooling and natural ventilation. Thermal insulation is also no big deal, thanks to the small volume of air inside every bottle. Moreover, the plastic bottles did not became a bother with natural lighting since natural light can freely flow through the panels. Energy efficiency of the building, of course, has also been checked. Besides that fact the the building only needs minimal amount of energy for light and ventilation, it also user solar and wind energy. The roof of the building is installed with photo-voltaic cells and inclined in such an angle that it perfectly faces the sun. Also, the structure itself faces north east that the wind flows through it perfectly. During the night, the energy generated from the photo-voltaic cells and wind turbines are utilized to light the LED lights attached in each panel and thus giving the passers-by a very 'green' view.
Generally speaking, with such scale of development, it only takes the commissioner one-third the cost of a conventional building made from glass, steel and concrete. Also, with such light weight materials, each panel only weighing 70 kilograms including the steel frames, the whole building is almost only half the weight of, again, a conventional building made from concrete.
With such beauty and sustainability, I would definitely want to see the structure.
from top to bottom: (1) exterior of the building (2) interior of the building showing the LED lights attached to the panels(3) close-up of the exterior (4) night view of the exterior.
Most of the details were from the National Geographic's Megastructures: EcoARK



